Some of our pictures did not turn out so well, so I'm not sure how to go about this. So, I'll walk you through from the front of the house and insert pictures where I can.
Keep in mind though, the place is a bit cluttered.
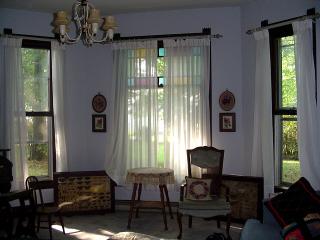
The front room of the house is the parlor. Here is a picture looking towards the front lawn.

Directly opposite is the fireplace. If one were to enter the room to the left, you would enter a room that I would consider the den, but what has previously been a bedroom.
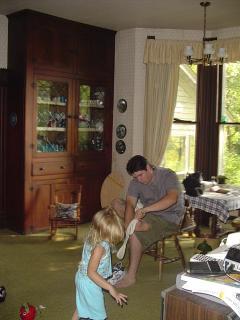
To the left is the dining room which has a lovely view from the bay windows, a built in china hutch, and the door to the upstairs. Upstairs consists of two adjoining bedrooms, a bathroom, and two attic storage rooms. To continue through the dining room, one enters the kitchen.
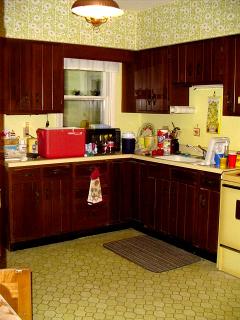
There is a hall to the left which leads to a bathroom and a side porch. On the right, a door which leads to an enclosed porch., and access to the back of the house.
Straight ahead is the pantry. If one were to continue through the pantry or through the other door on the sideporch. It leads to the part of the house that has been closed up for over three decades.
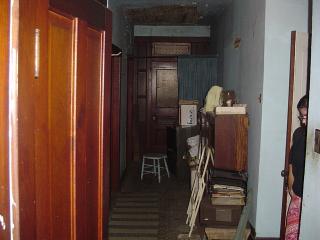
This part includes two storage rooms, a hall two or three closets, two bedrooms, and a bathroom. But they have been neglected.
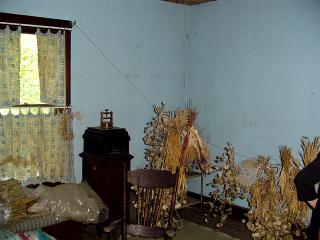
It'll be a lot of work, but so worth it.
In knitting news,I have gotten my Scarf Me partner info, and I think I'll decide today what to make her. I have the yarn chosen. It's Coliette tagliatelli in fire. I just need to decide what kind of scarf to make.
No comments:
Post a Comment